A recurring datum point in my history with Marvel was the “move downtown.” Marvel was always attached to a larger company. Early on when I was a dapple-cheeked delivery boy (1969-73), it was owned by Magazine Management. Then, the assemblage of offices was located on 61 Street and Madison Ave. At some time in there, the whole shootin’ match was moved to 575 Madison Ave. If you could stand across Madison Avenue (the old IBM Building), the Marvel floor had the half from the middle to the 56th Street side. Then wrapped around 56th heading East to Park Ave, where the building butted up against The Drake Hotel. (My aging brain cannot recall how much of the 9th Floor the rest of the company had. I do not remember ever seeing 57th Street from anyone’s windows… so probably half the 10th floor as well. Which helps explains the move. It was not only expensive in midtown Manhattan, we needed room to expand.)
John Romita, Jr. hard at work in the so-called Black & White Department, c. 1980. Those magazines were done in money-saving black-only artwork for the interiors with color covers. You all remember them fondly, Savage Tales, Dracula Lives!, Deadly Hands of Kung Fu and good old Planet of the Apes—just to name a few. Through the window behind John, shows the exterior wall facing that gap between the buildings. It was about 6-7 feet. You could just step right out onto a lumpy, filthy roof from most of the rear windows of the 6th Floor!
There was an odd jog to that side, which was the result of new buildings needing a “set-back” determined by previous structure’s heights (which is an old NYC law; these days easily waived, hence buildings can shoot straight up from your feet to dizzying heights). In this case the set-back was more about finding a way for fresh air to get into the building. Thus there was this 6-story bump-out that put a “roof” right at our rear-ward (away from Mad Ave) office windows. One could, indeed, step out on this thing. Not recommended if for no other reasons than the stub-wall near my position on the floorplan was terrifyingly low. And of course, office wags would just laugh at you out there, close and lock the window, then leave. The solid edifice of the Drake’s party wall lofted straight up about 6-feet away.
For my era of Bullpenners, this was the “old” office. It was pretty beat up by the time we moved. Stan actually called it “shabby” in an interview at the time. The word was that Larry Lieber (his younger brother and who still spent much of his work day there) took exception to this term and asked for an apology. Well, I wouldn’t use that word. When Marvel took over that half of a floor, they didn’t re-do anything. There were plenty of scuffs and dents in the sheet rock walls already. In a cynical gesture, all the walls and office built-ins, such as half-height glass partitions, were done in beige. Much harder to see bangs and scrapes!
The carpeting stopped a little past Stan’s corner office. The linoleum floors were cleaned often enough, but there was this film of fine dust and grit that could only be buffed but never cleaned. The all-steel doors were a chocolate brown and yes, indeed, could be dented! But they were poorly installed—my student architect’s eye saw through various holes that the relatively new “C-studs” (metal not wood and in the shape of a C—these were the inner structural part of most homes, office buildings, etc. that held up the more decorative wall material) were in use. This was new technology and I didn’t think it was properly braced to the concrete slabs above the “drop ceiling tiles.” You could wiggle some doors in their frames.
I’m the first to admit the old offices were a little care worn. The dividing line between the “front” and the “back” was just where the carpet ended. At the doorway to the Bullpen.
1981! Time for a “new” office! A fellow had been hired or re-hired, who had once worked at Magazine Management. A fellow from so long ago, he was one of the people I delivered things to when I was a young delivery boy. Bernie Schaktman. He was lured back to be an office manager. And just in time to oversee the move. By his design, we dutifully packed up as much as we could in the moving company’s boxes, labelled them and hoped for the best.
Georgia based architect, Bob Purdom, AIA, his associates and contractors had been hard at work for months prior. When we arrived that Monday morn, walking through the gates of Oz could not have been more wondrous.
The battle of office hierarchy resulted in the Park Avenue side offices going to Executives from “other” departments, like the ones that handled subscriptions and activity books. The corner of 27th Street got Michael Hobson who was the Publisher Vice President. Just rounding that bend, heading away from Park, was a modest conference room. (That quickly was turned into an Editorial office as was the Lunch Room at the very back of the whole place.)
Then came Editor In Chief, Jim Shooter’s office. Sort’a close to Park Avenue, but just far enough away to let him know his place. There was a large bump-out there, which faced the stairs up to the 11th Floor but also housed a wall of filing cabinets. Then it was the entrance to the New Bullpen! Who was there to greet us all? Stu Schwartzberg.
April 26, 1982 Monday, Day 1, Stu lounges just before lunch. His gigantic stat camera had not been fully installed so he honestly had nothing to do. This time. This pic shows a brief period of time before the filing cabinets, topped with the planters were installed. In usual, frantic architectural custom furniture style (where the bounders make all their money) it was being finished after the last minute!
And a car fire on Park Avenue!
But that’s neither here nor there—maybe an omen, maybe not!
The Bullpen was an open plan with two monstrous catch-all things, built to be office-ey accessories by the artists’ desks. Along the rear wall was floor-to-ceiling cork, just waiting for us to pin things to! Bob Purdom, the architect’s sweet, light and airy concept involved the “window” wall, which was the 27th Street side, housing all the editors and their assistants. Their interior wall, in turn, was floor-to-ceiling glass! This would allow us Bullpenners to look up from our exciting art labors, see some refreshing sunlight bounced off a window across the street and return to pushing ink with a song in our hearts!
Alas, the Editors did not appreciate living in a fish bowl and pulled all their curtains and most of their doors shut and closed as tight as a mint-mint comic. So no sky view for the Bullpen.
In the offing, Bullpenners were told, was the enchanting promise of lush greenery! No breezy skies, no shafts of sunlight but plants. Plants! A verdant barrier of file-cabinet topping bushes. Reminding us of our not-to-far-behind origins as woodland beasts.
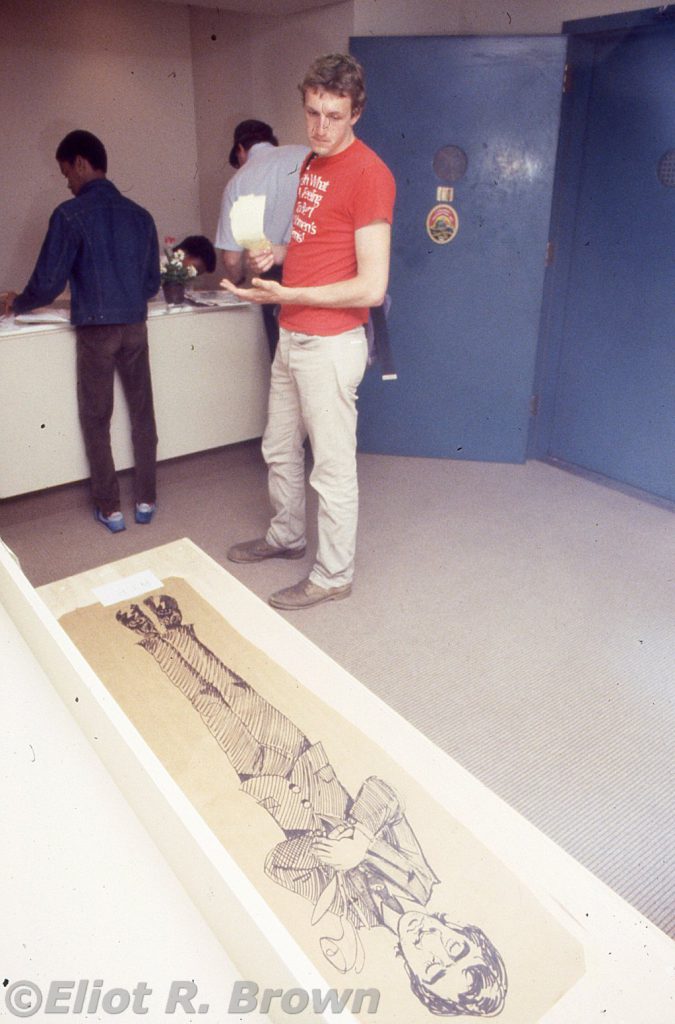
Day 1– 10th Floor Reception. Sign in, please! If delivering lunch, pay your respects to late Editor, Ralph Macchio (–we hardly knew ye…). Office mega-talent Marie Severin decorated a “planter to be” with a “Ralph-to-be-planted” sketch of the much loved, much teased Ralph lying in state!
The planters did come! Exquisite melamine-encased furniture-grade plywood, with folded galvanized zinc metal containers within—and dirt. The finest dirt not used in the comics themselves. The very nice people who came in to tend to this astonishing display of money, told us the dirt had to rest in order to be suitable for the plants (which did sound like Art Nichol’s place, so we could understand that). Much to our delight we found there were grubs and worms doing their age-old thing and folks, they were delicious.
After not too much time, perhaps not much longer than it took for Mr. Shacktman to acquire a full-head toupee, we had that greenery. Ahh, finally something to uplift us! Something we could throw artwork across or trade quips with the Editors over, safely behind the bushes. The plants themselves were several specially selected varieties, lieberous ridiculous, crespi crawli, markus coughilus and donut farious bow-tius.
Gosh, Bullpenners will be Bullpenners! And it didn’t take long for a mild expression of dislike to manifest itself!
The office planters did indeed serve as a barrier to restrain excited visitors. The upstairs executives would occasionally show us off to people. They were ushered up to the line of bushes, items of interest were pointed out from relative safety, old Tales of the Bullpen were quoted from a humorous guide written by Joey Adams and then the visitors could be safely whisked back upstairs.
The nice, patient plant maintainer people would stolidly do their jobs. Every few days they’d be in the office, tirelessly watering, tweezering dead plant life and neatening dead Bullpenners. All part of the service.
That cost a trifling US$15,000… per year—that’s in 1982 dollars.
We were flabbergasted at this. (How do I know this? Comptroller Barry Kaplan was heard muttering this figure out loud! He seemed shocked, offended even, that we were outraged at this amount!) Since I was not making much more than that, I felt that for just a “little something extra” in the paycheck (like a donut), I could do this job.
Okay, maybe I couldn’t… When the Gruenwaldian video project, the Cable-TV Comedy Show, Cheap Laffs started rolling, one of the things we needed was an intro of the three main goofballs. And, it was right around the time when the office was in a muted roar of outrage about the planters. I don’t know who thought of shooting the intros this way, probably Mike Carlin who was always good at seeing two wildly different things fitting together well. These melamine-clad wood boxes and metal trays were what separated the reception area from the offices. That is: nothing. In fact, that little fact allowed a lot of trouble to go down. Soon after these very images were captured, it was decided to install huge glass walls and a door with an electromagnetic lock (!) as well as a glass wall to protect the innocent receptionist!
In the meantime:
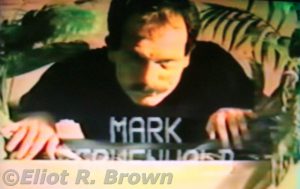
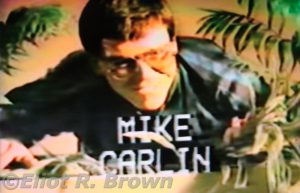
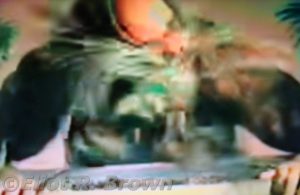
Yes I did! In that swirl of multi-generational loss video, you can see a healthy mouthful of lieberus ridiculous being ripped free. I did put it back.
The end of the attempt to pacify the Bullpenners (if Muzak had still been a thing, that might have been tried!) came with a whimper. All the plants were whizzed out of there and the planter boxes were all stripped off the tops of the file cabinets. Finally, the Bullpen had some flat spaces to make better messes on!
But for a little while, it was hard to separate the plants from the Bullpenners. Or tell them apart.
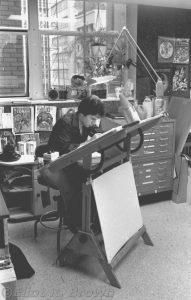
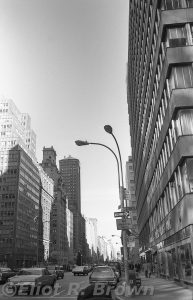

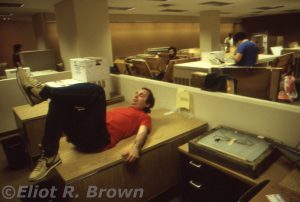
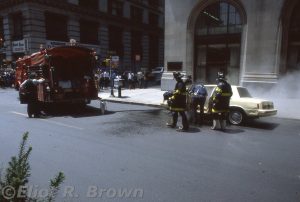
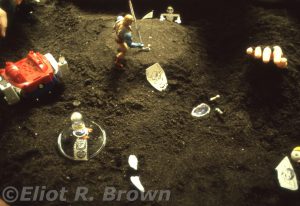
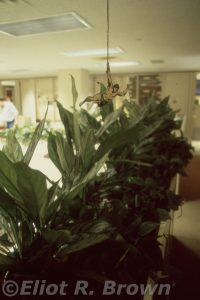
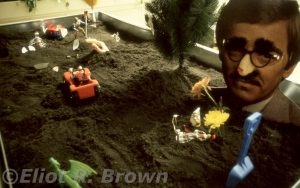
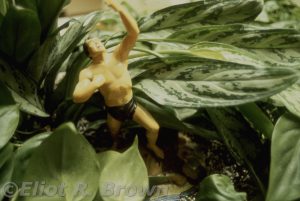

Ahhhh.Moving into a NEW SPACE! Now set your watches to see just how long it will take to completely destroy it!